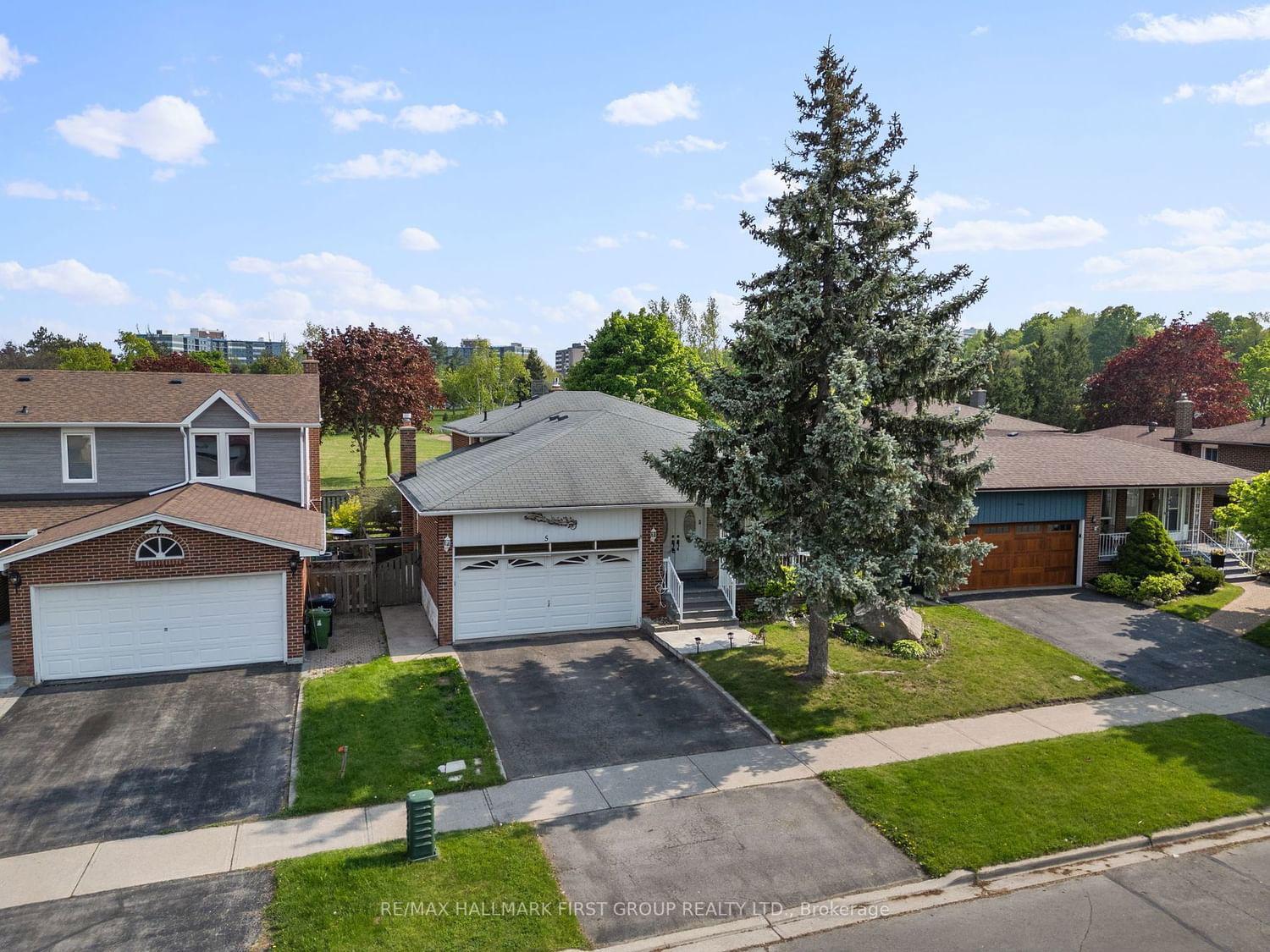$997,500
$*,***,***
4-Bed
2-Bath
Listed on 5/16/24
Listed by RE/MAX HALLMARK FIRST GROUP REALTY LTD.
*Your search stops here! *Gorgeous 4-level backsplit on quiet, child-safe street! *Double car garage! *Large, covered front porch! *4 Bedrooms! *2 Kitchens! *Finished from top to bottom! *Backs onto Park! *School around the corner! *Large principle rooms on the main floor - renovated eat-in Kitchen, Living Room with picture window, large dining room, entry foyer that opens to wide hallway! Master bedroom retreat with nice view of park! *Lower level features huge family room with gas fireplace & walk-out to large deck with gazebo, 4th bedroom, 3-piece bathroom and a mud room! *Finished basement has a kitchen and large rec room! *Backyard features large deck with gazebo & gate to the park behind! *Minutes to Hwy 401! *Recent updates include: Furnace (2022), Tankless water heater (2024) *This home is located in demand West Hill & has a lot to offer! *A must See!!
Seller & listing agent do not warrant retrofit status of subject property - Basement is not set up for legal apartment.
E8345264
Detached, Backsplit 4
8+2
4
2
2
Attached
4
Central Air
Finished
Y
Brick
Forced Air
Y
$3,970.99 (2023)
110.11x50.06 (Feet)
